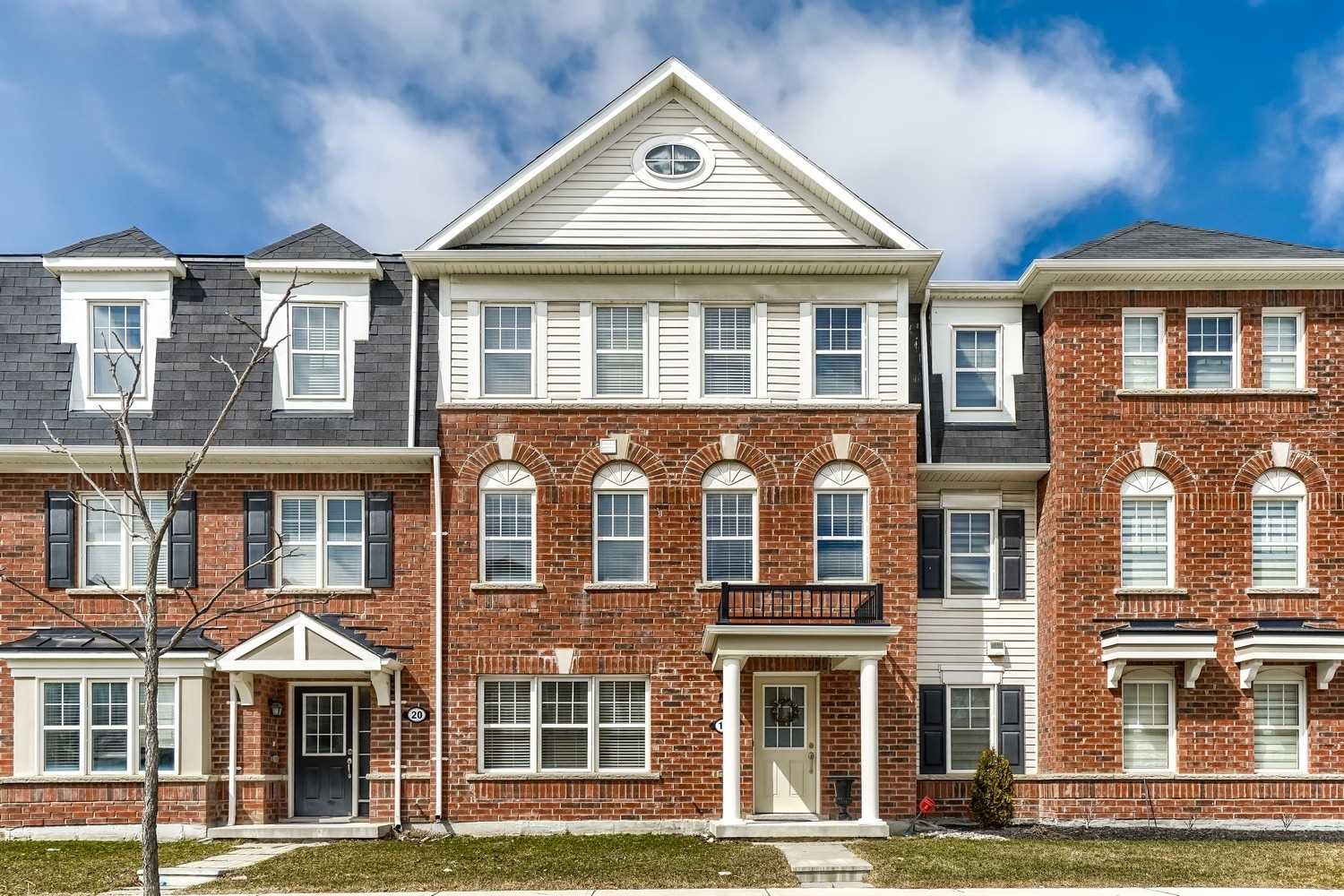- Tax: $4,255 (2021)
- Community:Northwest Brampton
- City:Brampton
- Type:Residential
- Style:Att/Row/Twnhouse (3-Storey)
- Beds:3+1
- Bath:3
- Size:1500-2000 Sq Ft
- Basement:Finished (Other)
- Garage:Built-In (2 Spaces)
- Age:6-15 Years Old
Features:
- ExteriorAlum Siding, Brick
- HeatingForced Air, Gas
- Sewer/Water SystemsSewers, Municipal
- Lot FeaturesPark, School
Listing Contracted With: RE/MAX WEST REALTY INC., BROKERAGE
Description
Welcome To This Wonderful Community & This Bright & Spacious 3+1 Bedroom Home That Was Built In 2016. The Main Floor Features A Den That's Perfect For A Home Office, Or It Could Easily Be Used As The 4th Bedroom, A Large Storage Area, & A Laundry Room With A Door To The Garage. The Upper Floor Features A Kitchen With Lots Of Cabinet & Counter Space, A Breakfast Bar, & A Walk-In Pantry. The Kitchen Overlooks The Dining Room & Family Room. Sliding Glass Doors From The Dining Room Lead To A Huge 20 X 10 Foot Deck. A Powder Room & A Generous Size Living Room Are Also Located On This Floor. The Top Floor Is Where You Will Find 3 Bedrooms & 2 Full Bathrooms. The Primary Bedroom Has A Walk-In Closet & An Ensuite Bathroom. A Spacious 2 Car Garage Is Located At The Back Of The Home Together With 2 More Parking Spots. This Amazing Home Is Located In The Wanless & Creditview Area Of Brampton, Close To Shops, Parks, Schools, & Easy Access To Mount Pleasant Go Station.
Highlights
All Existing Light Fixtures, Window Coverings, Refrigerator, Stove, Built-In Dishwasher, Washer And Dryer, Electric Garage Door Opener And Two Remotes, Hot Water Tank (Rental To Be Assumed).
Want to learn more about 18 Metro Cres (Wanless & Creditview)?

Rooms
Real Estate Websites by Web4Realty
https://web4realty.com/


