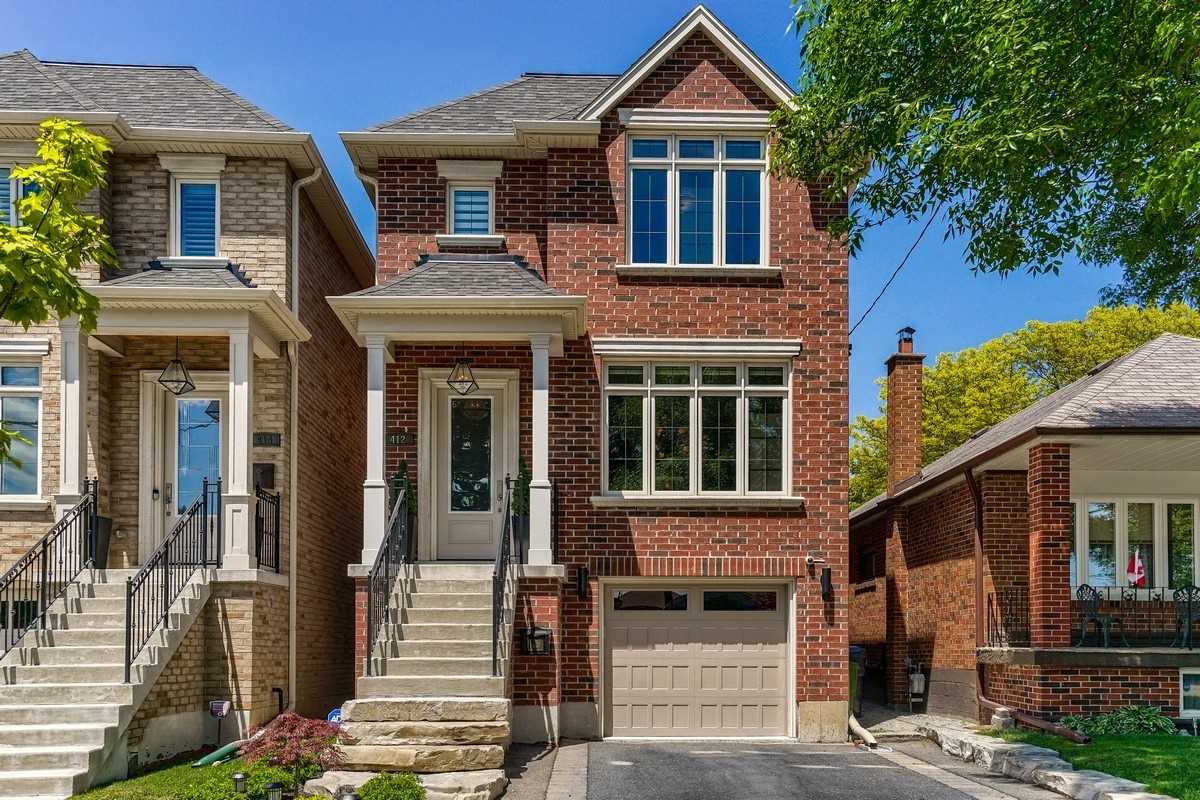
412 Rimilton Ave (Brown's Line & Horner)
Price: $1,745,000
Status: Sold
MLS®#: W5252094
- Tax: $5,703.19 (2020)
- Community:Alderwood
- City:Toronto
- Type:Residential
- Style:Detached (2-Storey)
- Beds:3
- Bath:4
- Size:2000-2500 Sq Ft
- Basement:Finished
- Garage:Built-In (1 Space)
- Age:6-15 Years Old
Features:
- ExteriorBrick
- HeatingForced Air, Gas
- Sewer/Water SystemsSewers, Municipal
- Lot FeaturesFenced Yard, Library, Park, Public Transit, Rec Centre, School
Listing Contracted With: RE/MAX WEST REALTY INC., BROKERAGE
Description
Contemporary Custom-Built, Sun-Filled Home Loaded With Upgrades! 12' High Ceilings In Kitchen/Great Room Area. Chef's Kitchen With Wolf Range & Quartz Countertops. Space For Home Gym Or 4th Bedroom In The Finished Basement. Entrance From House To Garage. Large Bedrooms, Primary Bedroom With A Walk-In Closet & A Wonderful Spa-Like Ensuite Bathroom. 18' X 14' Deck. Serene Backyard Oasis In The City. Beautifully Manicured Front & Back Yards. A "Must See"
Highlights
Upgraded Restoration Hardware Light Fixtures Throughout; Window Coverings; High End Appliances - Stainless Steel Jenn-Air Refrigerator, Wolf Gas Stove, Asko Dishwasher; Washer & Dryer; Deep Freezer; Garage Opener; Kasa Smart Light Switches.
Want to learn more about 412 Rimilton Ave (Brown's Line & Horner)?

Rooms
Real Estate Websites by Web4Realty
https://web4realty.com/

