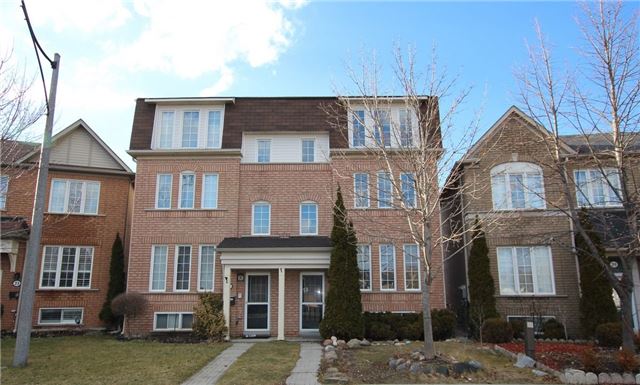- Tax: $3,138.17 (2015)
- Community:Junction Area
- City:Toronto
- Type:Residential
- Style:Semi-Detached (3-Storey)
- Beds:4+1
- Bath:4
- Size:1500-2000 Sq Ft
- Basement:Finished
- Garage:Detached (1 Space)
- Age:6-15 Years Old
Features:
- ExteriorAlum Siding, Brick
- HeatingForced Air
- Lot FeaturesPark, Public Transit
Listing Contracted With: RE/MAX WEST REALTY INC., BROKERAGE
Description
Welcome to St Clair West Village and this amazing sun-filled "Lambton" model.
Freshly painted & upgraded throughout. Featuring 5 bedrooms, 2nd floor family room, 4 bathrooms, and a fully finished basement with direct entrance from front foyer. Basement kitchen is roughed-in and easily completed. 1 car garage plus 1 parking spot next to garage.
Located on a circle & across from a parkette. Amazing location - just steps to TTC & shops. Ideal for a large family looking for lots of space.
Please contact me today for more details or to schedule an appointment to view this home before it's Sold.
Highlights
All Existing: Light Fixtures, Refrigerator, Stove, Dishwasher, Microwave/Hood Fan, Washer & Dryer. Upgrades Just Completed Include: Hardwood Floors On Main Floor, Laminate Floors In All Bedrooms & Basement, Granite Counters, New Steps, Etc.
I would like to learn more about this listing.

Rooms
Real Estate Websites by Web4Realty
https://web4realty.com/


