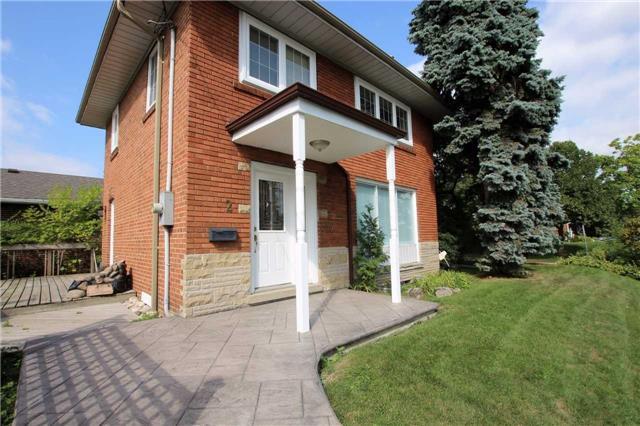
- Tax: $2,586.78 (2016)
- Community:Ionview
- City:Toronto
- Type:Residential
- Style:Detached (2-Storey)
- Beds:3
- Bath:1
- Basement:Full (Unfinished)
- Garage:Detached (2 Spaces)
- Age:51-99 Years Old
Features:
- ExteriorBrick
- HeatingForced Air
- Lot FeaturesPark, Public Transit, School
Listing Contracted With: RE/MAX WEST REALTY INC., BROKERAGE
Description
Welcome to this sun-filled, two-storey home located in the desirable Treverton Park community.
The main floor features a nice open concept floor plan with a spacious kitchen, living and dining room. There are sliding doors from the dining room to the side yard, and a walk-out from the kitchen to a large deck overlooking the large yard. The Kitchen offers lots of cabinet and counter space. Three bedrooms and a full bathroom are located on the second floor.
The basement is high and is ready for your imagination and creativity. It has a roughed-in bathroom, and it can easily accommodate a bedroom, den, and a recreation room.
Other great features of this wonderful home include crown moulding in the living/dining room area, beautiful refinished hardwood floors and pot lights throughout, patterned concrete walkway, and a large double car garage with its own heating and electrical panel. The garage was previously used as a workshop, and can open up to a private driveway.
Highlights
All Existing: Fridge, Stove, Microwave & Hood Fan, Dishwasher; Washer & Dryer; Central Vacuum; Electric Light Fixtures; Window Coverings. Steps To Parks And The Kennedy Subway Station, Go Station, And Scarborough Rt Station.
Want to learn more about 2 Moorecroft Cres (Eglinton & Kennedy)?

Rooms
Real Estate Websites by Web4Realty
https://web4realty.com/

