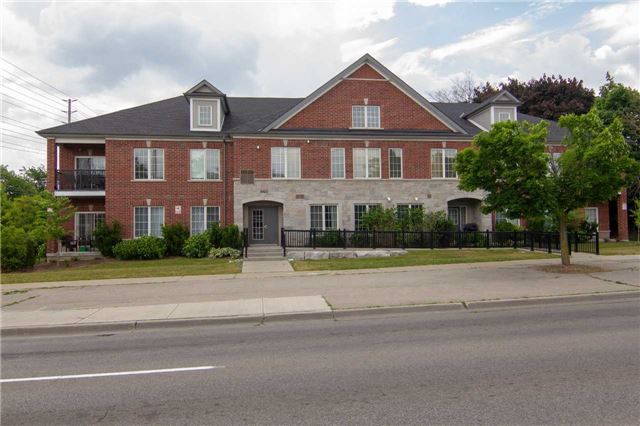
- Tax: $2,239.86 (2018)
- Maintenance:$336.71
- Community:Applewood
- City:Mississauga
- Type:Condominium
- Style:Condo Apt
- Beds:2
- Bath:2
- Garage:Surface
- Age:0-5 Years Old
Features:
- InteriorLaundry Room
- ExteriorBrick, Stone
- HeatingForced Air
- Sewer/Water SystemsWater Included
- AmenitiesSecurity System, Visitor Parking, Bbqs Allowed
- Lot FeaturesPark, Public Transit, School, Place Of Worship, School Bus Route
- Extra FeaturesCommon Elements Included
Listing Contracted With: RE/MAX WEST REALTY INC., BROKERAGE
Description
Welcome To The Boutique "Terraces On Bloor" And This Rarely Offered Two Bedroom Sun-Filled Condo!
This wonderful unit features 9' Ceilings throughout, an Open-Concept Living Room With A Kitchen That Features Granite Counter Tops, Stainless Steel Appliances, And An Eat-In Breakfast Area. The Master Bedroom Features A 3-Piece Ensuite. You'll find a Cozy Balcony With An Ideal And Quieter South-Facing Exposure, Perfect For Quiet Morning Breakfasts and Watching the Sunrise.
This Condo Is Steps To Schools, Parks, Multiple Transit Options, Minutes To Hwy 403 And QEW, Dixie And Long Branch GO Stations, Square One & Sherway Malls, & More!
Contact me to book your own private viewing of this wonderful condo before it's sold!
Highlights
All Existing: Fridgidair Stainless Steel Fridge, Stove, Built-In Microwave And Hood Fan, Dishwasher; Ge Stacked Washer & Dryer, All Electric Light Fixtures; All Window Coverings; Security Camera On Balcony.
Want to learn more about 206-960 Bloor St (Bloor & Tomken)?

Rooms
Real Estate Websites by Web4Realty
https://web4realty.com/

