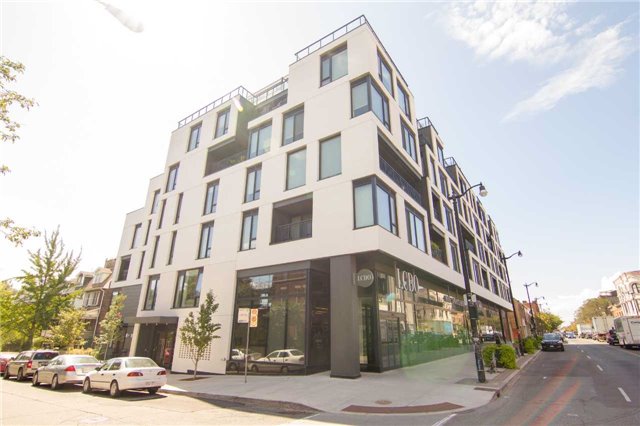

302-530 Indian Grve (Dundas St W & Keele St)
Price: $629,000
Status: Sold
MLS®#: W4251314
- Tax: $2,532.09 (2018)
- Maintenance:$445.84
- Community:Junction Area
- City:Toronto
- Type:Condominium
- Style:Condo Apt
- Beds:1+1
- Bath:2
- Garage:Undergrnd
- Age:0-5 Years Old
Features:
- InteriorLaundry Room
- ExteriorBrick, Concrete
- CoolingCentral Air
- HeatingForced Air
- AmenitiesGym, Party/Meeting Room, Security System, Visitor Parking, Bbqs Allowed
- Lot FeaturesLibrary, Park, Public Transit, School
- Extra FeaturesCommon Elements Included
Listing Contracted With: RE/MAX WEST REALTY INC., BROKERAGE
Description
Welcome To The Unique Duke Condos & This 890Sqft One Bedroom Plus Den Unit In The Heart Of The Junction!
Oak Manhattan Engineered Hardwood Flooring & Dimmer Switches Throughout, Powder Room & Master Ensuite, Spacious Kitchen, Living & Dinning Rooms, Caesarstone Quartz Countertops With Undermount Lighting, Gas BBQ Hookup On Quiet South-Facing Balcony, Two Custom Closets In Master Bedroom, Smooth Plaster Ceilings Throughout& So Much More!
Quick Bus Ride To Keele Subway Station & The Stockyards Shopping Complex, & Steps To All The Amazing Shops, Parks & Restaurants The Junction Has To Offer!
Highlights
All Existing: Built-In Fridge, Dishwasher; Stainless Steel Stove, Cooktop With Hood Fan, & Microwave; Washer & Dryer; Hunter Douglas Electric Blinds & Remote; Two Closets In Master Bedroom.
Want to learn more about 302-530 Indian Grve (Dundas St W & Keele St)?

Rooms
Real Estate Websites by Web4Realty
https://web4realty.com/
