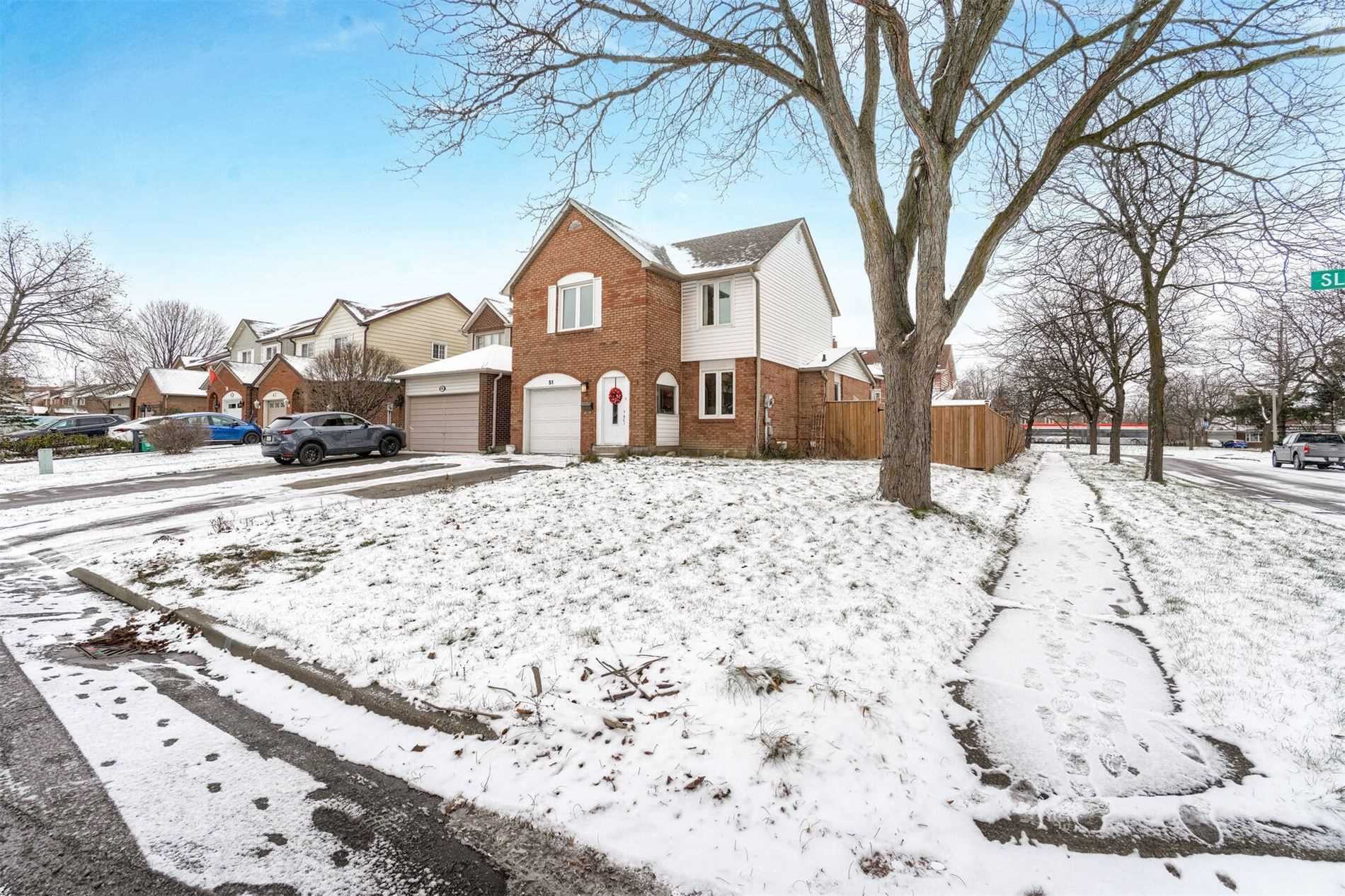

51 Slater Circ (Main St N & Williams Pkwy)
Price: $899,900
Status: Sold
MLS®#: W5451466
- Tax: $4,255 (2021)
- Community:Brampton West
- City:Brampton
- Type:Residential
- Style:Detached (Backsplit 5)
- Beds:3+1
- Bath:2
- Size:1500-2000 Sq Ft
- Basement:Finished (Full)
Features:
- InteriorFireplace
- ExteriorAlum Siding, Brick
- HeatingForced Air, Gas
- Sewer/Water SystemsSewers, Municipal
- Lot FeaturesFenced Yard, Park, Public Transit, Rec Centre, School
Listing Contracted With: RE/MAX WEST REALTY INC., BROKERAGE
Description
Welcome to this wonderful 5-level backsplit!
A cozy mudroom leads you inside to Acacia Brazilian hardwood flooring throughout the main floor. A dining room leads into the large kitchen with plenty of counter and cabinet space, stainless steel appliances, and a walk-out to a spacious backyard. You will also find direct access to the garage, as well as a 3-piece bath, on the main floor.
The first upper level takes you to a large living room, and leads up to three generous-sized bedrooms. The primary room features a walk-in and secondary closet, with access to a 4-piece bath.
A bright lower level family room features built-in cabinets and shelving, and a gas fireplace. You will find a laundry room, a rec room, a rough-in for a bathroom, and an office that can be used as a 4th bedroom in the basement.
Conveniently located in the Main St N and Williams Parkway area of Brampton, you are just a few steps to public transit, plenty of parks and walking/hiking/cycling trails as well as the Etobicoke Creek, plenty of shopping and schools including the new Algoma University, minutes to downtown Brampton and all its shops and restaurants, a quick drive to Highway 410, and so much more!
Highlights
All Existing: Stainless Steel Fridge, Stove, Dishwasher; Washer & Dryer; Electric Light Fixtures; Window Coverings. Excl. Freezer In Basement; Bar Fridge In Kitchen.
Want to learn more about 51 Slater Circ (Main St N & Williams Pkwy)?

Real Estate Websites by Web4Realty
https://web4realty.com/
