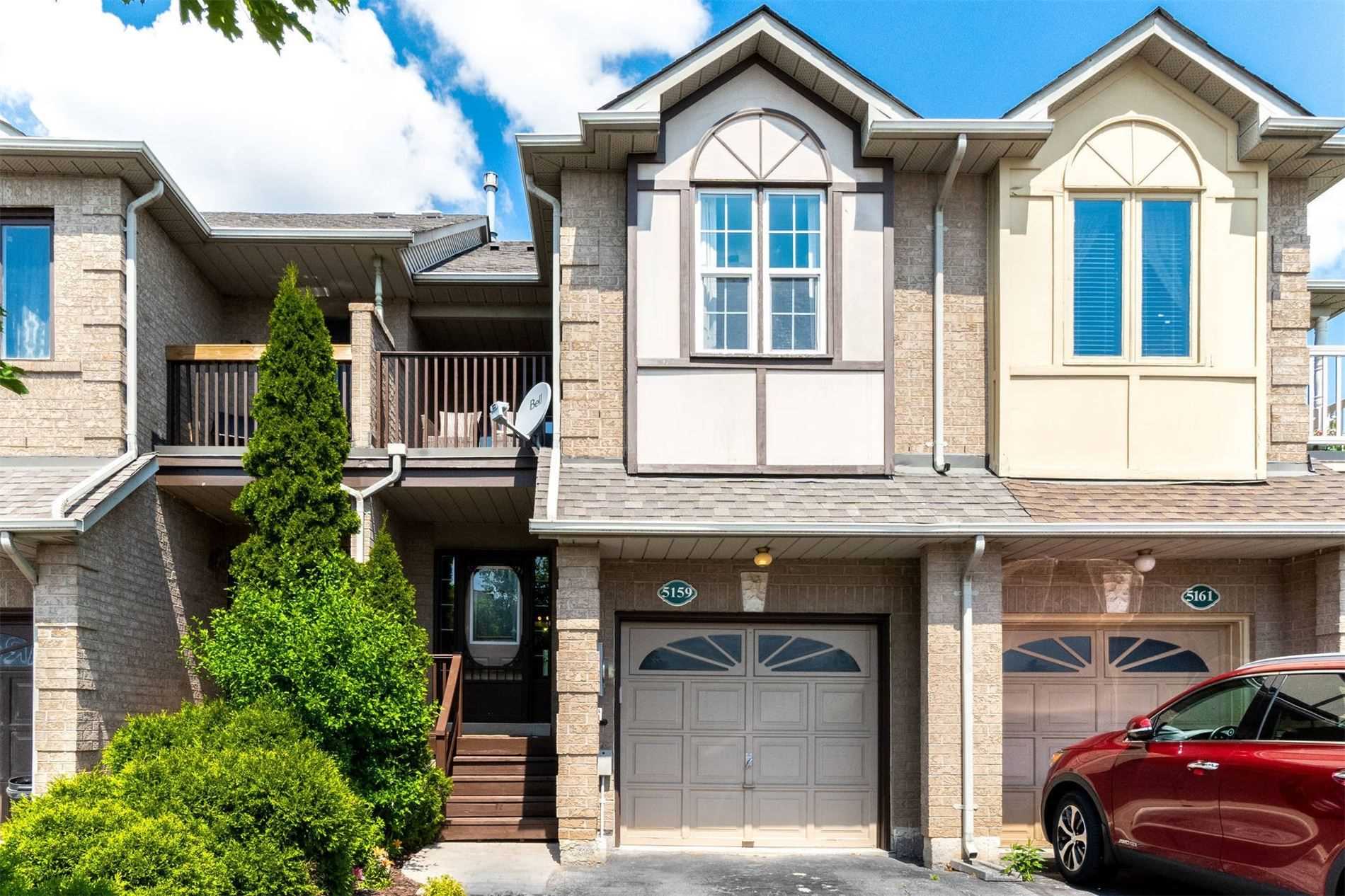

5159 Thornburn Dr (Appleby & Upper Middle)
Price: $689,900
Status: Sold
MLS®#: W4814099
- Tax: $3,160.5 (2019)
- Community:Uptown
- City:Burlington
- Type:Residential
- Style:Att/Row/Twnhouse (2-Storey)
- Beds:3
- Bath:4
- Basement:Finished (Full)
- Age:16-30 Years Old
Features:
- InteriorFireplace, Laundry Room
- ExteriorBrick
- CoolingCentral Air
- HeatingForced Air
- Lot FeaturesGrnbelt/Conserv, Park, Public Transit, School
- Extra FeaturesStorage
Listing Contracted With: RE/MAX WEST REALTY INC., BROKERAGE
Description
Welcome to this wonderful 3-bedroom home in a very convenient neighbourhood in east Burlington!
The main floor of this home features an open concept floor plan, a powder room, a living/dining room area with a gas fireplace & hardwood flooring, an updated kitchen with plenty of cabinetry, ceramic tiles, an extra large island & breakfast bar with granite counters, and sliding doors that lead out to a large deck & a fantastic backyard oasis.
The second floor features a laundry room, laminate flooring throughout, a master suite with an extra large bedroom, a walk-in closet, & a full 4-piece bath. Also two other well-sized bedrooms, a 4-piece bath, and a peaceful balcony overlooking the park.
The amazing finished basement features a dedicated theatre area, a 3-piece bath, & plenty of storage space.
Steps to public transit, plenty of parks and trails, & just minutes to the QEW, Appleby GO Station, plenty of restaurants, bars, grocery stores, & more!
Highlights
All Existing: Fridge, Stove, Microwave, Dishwasher, Wine Fridge; Washer & Dryer; Electric Light Fixtures; Window Coverings. Near Public Transit, Short Drive To Qew, Appleby Go Station, Restaurants, Bars, Grocery Stores, Parks, & More!
Want to learn more about 5159 Thornburn Dr (Appleby & Upper Middle)?

Rooms
Real Estate Websites by Web4Realty
https://web4realty.com/
