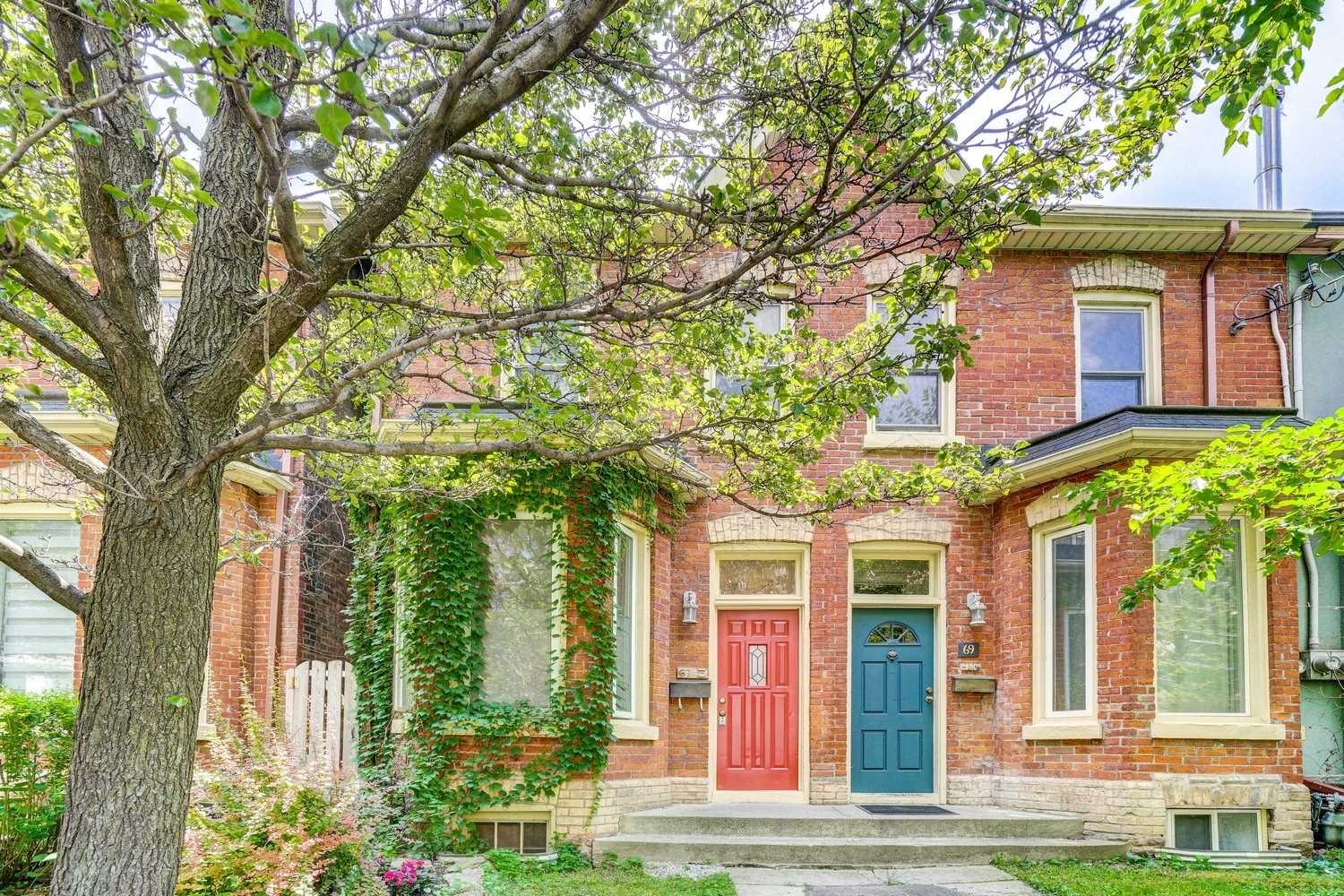

67 Niagara St (Bathurst And Wellington)
Price: $1,150,000
Status: Sold
MLS®#: C4528188
- Tax: $4,959.65 (2019)
- Community:Niagara
- City:Toronto
- Type:Residential
- Style:Semi-Detached (2-Storey)
- Beds:3
- Bath:2
- Basement:Part Bsmt (Part Fin)
- Age:100+ Years Old
Features:
- ExteriorBrick
- HeatingForced Air
- Lot FeaturesLibrary, Park, Public Transit, School
Listing Contracted With: RE/MAX WEST REALTY INC., BROKERAGE
Description
Welcome to this wonderful Victorian home steps to the fantastic King West Village! Built in 1885, enjoy this home as-is or restore it to its original glory.
The main floor features a bedroom, living room, and a large kitchen with a walk-out to the backyard. The basement has a large recreation room, a bathroom, and a laundry room. A spacious bedroom, living room, kitchen, and a bathroom can be found on the second floor.
Other features include over nine-foot-tall ceilings on the main and second floors, large principal rooms, and a parking spot at the rear of the property.
Located in the popular King West Village area, this home is in walking distance to many shops, restaurants, cafes, and parks, with the King and the Bathurst streetcars steps away. Even Lake Ontario, with all its trails along the waterfront, are within walking distance of this home.
Contact me today for more information, or to schedule an appointment to see this home before it's sold!
Highlights
All Existing: Light Fixtures; Stove On Main Floor; Stove & Refrigerator On Second Floor; Washer & Dryer In Basement. Public Open House Saturday July 27th And Sunday July 28th From 2:00 To 4:00 Pm.
Want to learn more about 67 Niagara St (Bathurst And Wellington)?

Rooms
Real Estate Websites by Web4Realty
https://web4realty.com/
