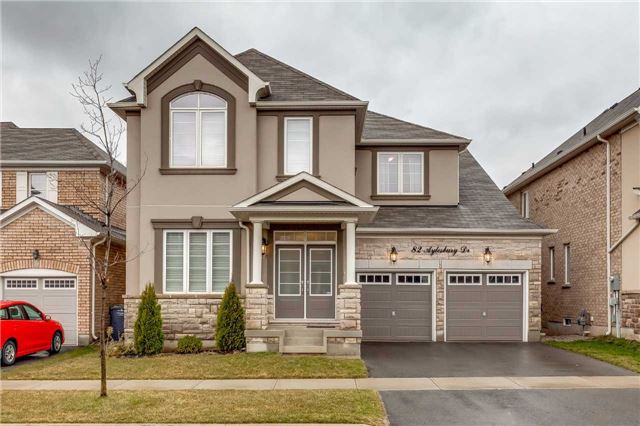
- Tax: $6,618 (2016)
- Community:Northwest Brampton
- City:Brampton
- Type:Residential
- Style:Detached (2-Storey)
- Beds:4
- Bath:3
- Size:3000-3500 Sq Ft
- Basement:Unfinished (W/O)
- Age:0-5 Years Old
Features:
- InteriorFireplace
- ExteriorBrick, Stucco/Plaster
- CoolingCentral Air
- HeatingForced Air
- Lot FeaturesLibrary, Park, Public Transit, Rec Centre, School
Listing Contracted With: RE/MAX WEST REALTY INC., BROKERAGE
Description
Welcome to Mount Pleasant North and this spectacular detached, four-bedroom home with a 3-car garage (one garage is tandem).
This amazing home is built on a huge premium lot and it backs onto a protected wooded area.
The full walk-out basement provides an amazing view of the yard and all the trees, and although the basement is not finished, it has tremendous potential. There is a roughed-in bathroom in the basement, a large cold storage room, and lots of open space.
This family home has been tastefully upgraded with quality finishes throughout, and it shows like a model home.
The kitchen is ideal for the chef in your family and features quality stainless steel appliances, plenty of cabinet and counter space, extended cabinets, under-mount sink, quartz counters, and a breakfast bar.
No need to work late at the office because this home offers a large den, which is strategically located immediately as you enter the home.
Highlights
Light Fixtures; Window Coverings; Stainless Steel Refrigerator, Stove, Built-In Dishwasher, Hood Fan; Front Loading Washer & Dryer; 2 Garage Door Openers & 2 Remotes; Alarm System; Underground Sprinkler System; 2 Tv Wall Mounts, Exclude Tvs
I would like to learn more about this listing.

Rooms
Real Estate Websites by Web4Realty
https://web4realty.com/

