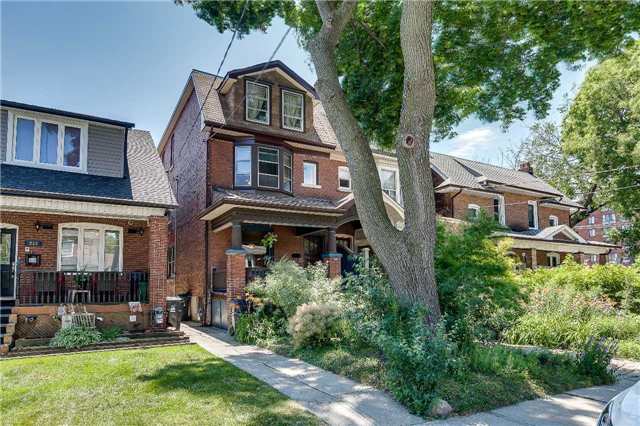
- Tax: $3,956.67 (2015)
- Community:Wychwood
- City:Toronto
- Type:Residential
- Style:Semi-Detached (3-Storey)
- Beds:4
- Bath:2
- Basement:Unfinished
- Age:100+ Years Old
Features:
- ExteriorBrick
- HeatingForced Air
- Lot FeaturesPark, Public Transit, School
Listing Contracted With: RE/MAX WEST REALTY INC., BROKERAGE
Description
Welcome To This Spacious, 3 Storey, 4 Bedroom Home With 2 Kitchens, & 2 Bathrooms. 9 Foot Ceilings On Main Floor.
This Home Has Lots Of Original Charm & Character. Some Exposed Brick On 3rd Floor.
This Home Has Tremendous Potential & Is Ideally Located On An Amazing Tree-Lined, Dead End Street. Walking Distance To Hillcrest Public School, Short Ride Or Walk To Subway, Hillcrest Park & All The Great Amenities This Amazing Wychwood Community Has To Offer.
Highlights
All Existing: Light Fixtures, Window Coverings, 2 Fridges, 2 Stoves,1 Built-In Dishwasher. Exclude Light Fixture In 3rd Floor Dining Room. New Furnace In 2014. New Hot Water Tank June 2015.
I would like to learn more about this listing.

Rooms
Real Estate Websites by Web4Realty
https://web4realty.com/

