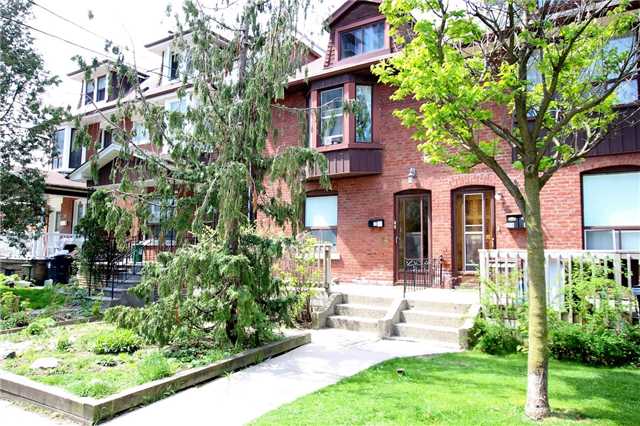
- Tax: $4,494.7 (2015)
- Community:Humewood-Cedarvale
- City:Toronto
- Type:Residential
- Style:Semi-Detached (2 1/2 Storey)
- Beds:3
- Bath:3
- Size:2000-2500 Sq Ft
- Basement:Part Fin (Sep Entrance)
- Garage:Detached (2 Spaces)
- Age:100+ Years Old
Features:
- ExteriorBrick
- HeatingRadiant
- Lot FeaturesPark, Public Transit, School
Listing Contracted With: RE/MAX WEST REALTY INC., BROKERAGE
Description
Welcome To This Wonderful Wychwood Heights Home Featuring 2 Spacious Apartments, Separate Emergency Staircase, Exposed Brick Walls, Hardwood Floors, A 2-Car Garage With Lane Access, Plus Much More. Great Long Term Main Floor Tenant. Upper Unit Will Be Vacant End Of June & Ready For Your Occupancy. Amazing Location - Steps To St. Clair West Subway Station & Streetcar, Loblaws, Starbucks, St. Michael's College & Centre For The Arts, Schools, Parks, & More.
Highlights
All Existing: Light Fixtures & Window Coverings Owned By The Seller; 2 Refrigerators, 2 Stoves, 2 Built-In Dishwashers, 1 Washer & 1 Dryer; Hot Water Tank (Rental); A New Navien High-Efficiency Boiler Was Installed In March 2016.
I would like to learn more about this listing.

Rooms
Real Estate Websites by Web4Realty
https://web4realty.com/

