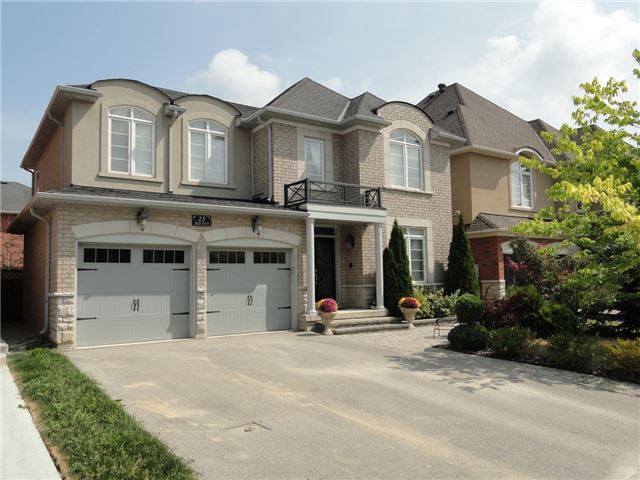
- Tax: $5,190.92 (2015)
- Community:Vales of Castlemore North
- City:Brampton
- Type:Residential
- Style:Detached (2-Storey)
- Beds:4
- Bath:3
- Basement:Finished
- Garage:Attached (2 Spaces)
- Age:6-15 Years Old
Features:
- InteriorAlarm System, Hardwood Floors, Fireplace
- ExteriorBrick, Stucco/Plaster
- AppliancesCentral Vacuum, Stove, Dishwasher, Washer, Dryer, Hood Fan, Refrigerator
- CoolingCentral Cooling
- HeatingForced Air
- Sewer/Water SystemsPublic
- Lot FeaturesPark, Public Transit, School
Listing Contracted With: RE/MAX WEST REALTY INC., BROKERAGE
Description
Welcome to this remarkable, nicely upgraded and decorated, detached, four bedroom home with a beautifully finished basement.
The elegant double door entrance leads to an impressive foyer. The main floor features a living/dining room (currently only used as a dinning room), family room with a gas fireplace, a wonderful kitchen with breakfast area and a walk-out to a huge patio, and a nicely landscaped yard. A powder room, door to garage, and laundry room are also found on the main floor. The side door entrance to the laundry room can easily offer a separate entrance to the basement with minimum work.
Beautiful oak stairs with iron pickets lead to the second floor. Four bedrooms are found in the upper level as well as two full bathrooms. The master bedroom has an ensuite bathroom and a walk-in closet.
The basement is beautifully finished with a large recreation room with a gas fireplace, a dry bar, and it also offers lots of storage.
Highlights
This home is on a circle and surrounded by other great homes. Very conveniently located in the Mayfield and Airport Road area of Brampton near to schools, parks, public transportation, plus much more.
I would like to learn more about this listing.

Rooms
Real Estate Websites by Web4Realty
https://web4realty.com/

