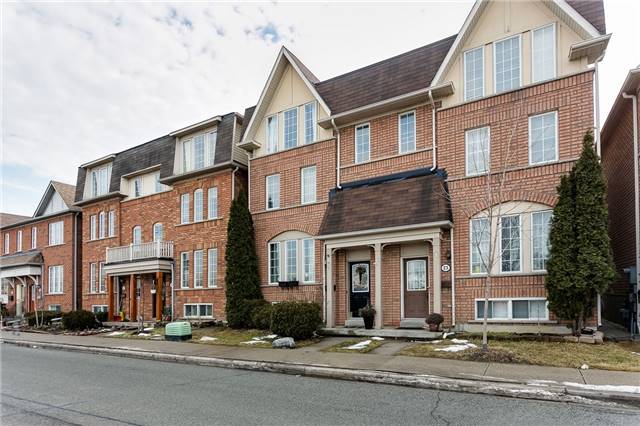
- Tax: $3,330.45 (2015)
- Community:Junction Area
- City:Toronto
- Type:Residential
- Style:Semi-Detached (3-Storey)
- Beds:3+1
- Bath:4
- Size:1500-2000 Sq Ft
- Basement:Finished
- Garage:Detached (2 Spaces)
Features:
- InteriorFireplace
- ExteriorAlum Siding, Brick
- AppliancesMicrowave, Stove, Dishwasher, Oven Range, Washer, Dryer, Hood Fan, Refrigerator
- CoolingCentral Air
- HeatingGas Forced Air Open, Forced Air
- Sewer/Water SystemsPublic
- Lot FeaturesPark, Public Transit
Listing Contracted With: RE/MAX WEST REALTY INC., BROKERAGE
Description
Welcome to St. Clair West Village & this amazing sun-filled "Lambton" model. This home has been tastefully decorated & is ideal for anyone looking for space, quality and convenience - all at such an amazing price.
Main floor features an open-concept living & dining room area, a gas fireplace in the living room that adds more than just warmth to the space, a 2-piece powder room, & a bright family-sized kitchen with built-in appliances & a wall-to-wall pantry. A walk-out from the kitchen leads to a wonderful back yard.
The 2nd floor features a spacious family room & a huge master bedroom with a full ensuite bathroom & a walk-in closet.
2 more bedrooms are located on the third floor, as well as another full bathroom.
A separate entrance from the front foyer leads to the professionally finished basement, which features a wonderful recreation room, & an office (could also be the 4th bedroom) that is nicely tucked away.
Highlights
Extras: Light Fixtures, Window Coverings (Excl Living & Mbrm), Refrigerator, Built-In Oven, Glass Cook-Top, Microwave/Convection Oven/Hood Fan, Dishwasher, Washer & Dryer, Wall-Mounted Tv, Garage Opener & 1 Remote, Patio Furniture.
I would like to learn more about this listing.

Rooms
Real Estate Websites by Web4Realty
https://web4realty.com/

