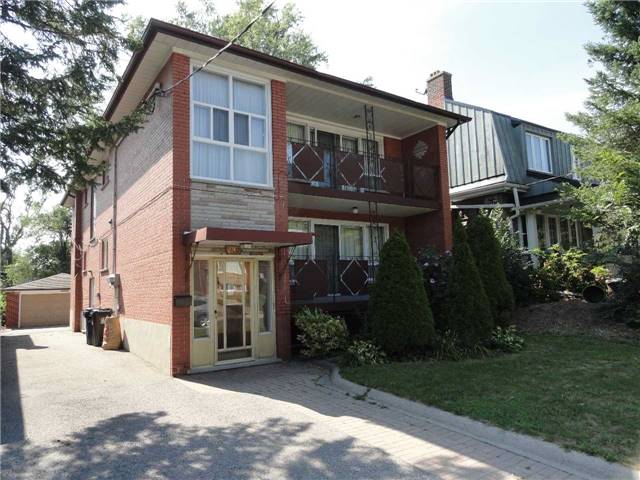
- Tax: $5,577.8 (2015)
- Community:Oakwood-Vaughan
- City:Toronto
- Type:Residential
- Style:Detached (2-Storey)
- Beds:6
- Bath:3
- Size:2500-3000 Sq Ft
- Basement:Apartment (Sep Entrance)
- Garage:Detached (2 Spaces)
- Age:31-50 Years Old
Features:
- ExteriorBrick
- CoolingCentral Cooling
- HeatingForced Air
- Sewer/Water SystemsPublic
- Lot FeaturesPark, Public Transit, School
Listing Contracted With: RE/MAX WEST REALTY INC., BROKERAGE
Description
Welcome to this spacious multi-family home that was custom built by two related families for their large families. Ideal investment or why not get together with other family members or friends and live affordably and very comfortably in this fantastic home.
The main floor features a kitchen, very spacious living room with sliding doors to the balcony, dining room, a full bathroom, and three generous sized bedrooms.
The second floor is identical to the main floor.
The basement is partially finished with a kitchen, living room, dining room, bathroom, space to add two bedrooms, and a large laundry room with plenty of storage and an adjoining cantina.
Other features include hardwood floors throughout main and second floors, a secondary exit from each unit, three hydro meters, a long private driveway leading to a large two car garage, and a huge lot - 40 feet X 187 feet.
Highlights
Ideally located in the St Clair Ave West & Winona Dr area of Toronto on a sought-after, tree-lined street. Very conveniently located near schools, park, public transportation, & all the wonderful amenities this amazing community has to offe
I would like to learn more about this listing.

Rooms
Real Estate Websites by Web4Realty
https://web4realty.com/

